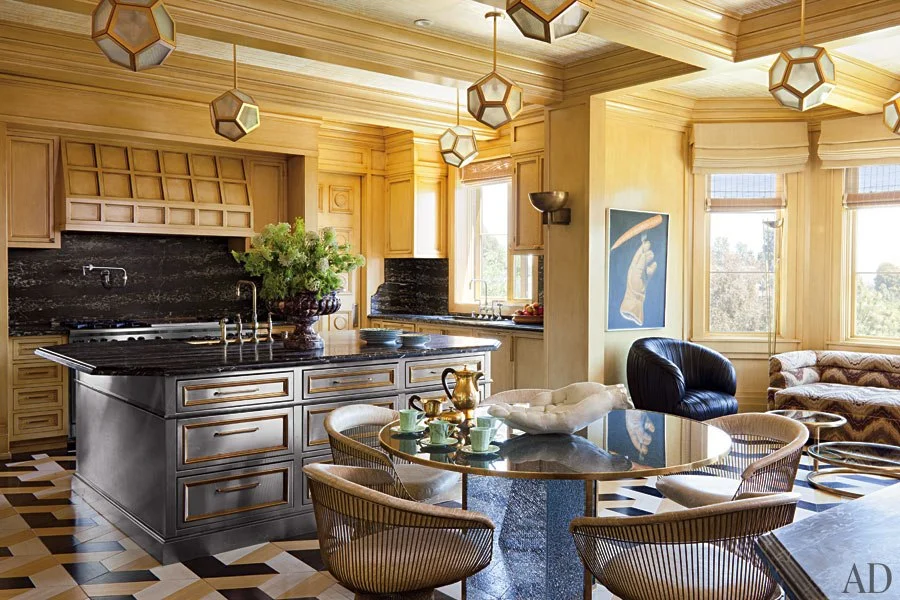Interiors: Bold in Bel Air
With the help of Tichenor & Thorp Architects, Kelly Wearstler completely revamped this Bel Air mansion, stripping the place right down to the studs! After seeing Kelly’s work, the homeowners decided to take a leap of faith and let the style maven exact her magic on their newly-purchased estate. "We knew from Kelly’s house and her books that we’d end up with something totally unique." The results speak for themselves – a very Kelly aesthetic mixing natural stone, metals, and vintage furnishings.
The pièce de résistance might be the master suite, which Kelly fashioned out of a former guest room. The striped vestibule leads to the sleeping quarters as well as ultra glam baths and apartment-sized dressing rooms for him and her (That's right. They each get their own baby apartment for getting dressed, chatting with besties, or whatever else. Kelly calls them "hangout rooms").
In perhaps the most glamorous moment of the home, the wife's dressing room features gold-leafed wood paneling, inset with antiqued mirrors and trimmed with antiqued brass. I'm in love.
Of course, Kelly didn't limit the luxe to the estate’s interiors. She also helped design the landscaping, new swimming pool, and a swank pool pavilion (below). Its herringbone floor is stained walnut (magnifique!) and the striped bath is equally stunning. Poolside or bedside, there’s never a dull design moment when Ms. Wearstler has her way.
Images: Roger Davies








